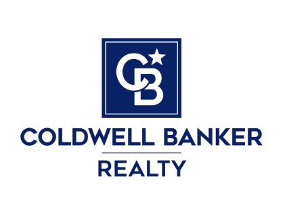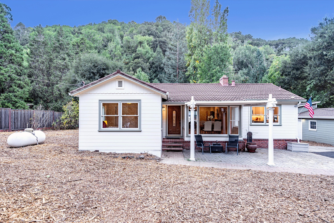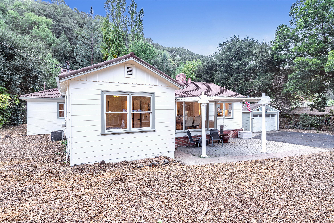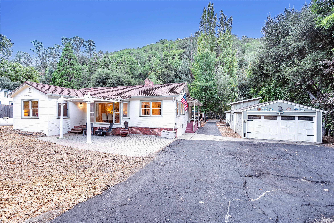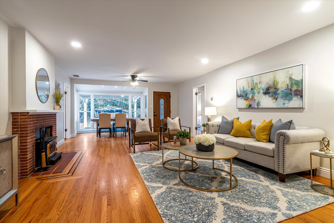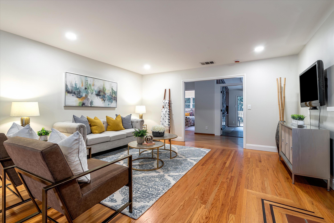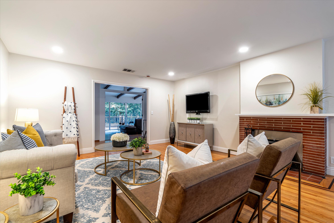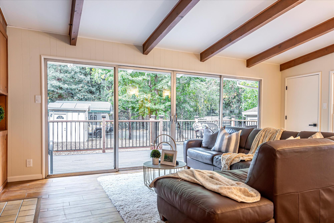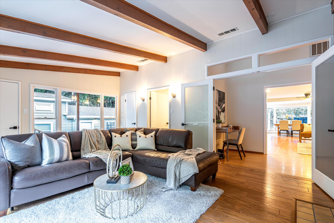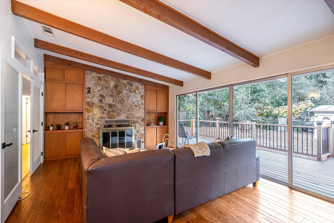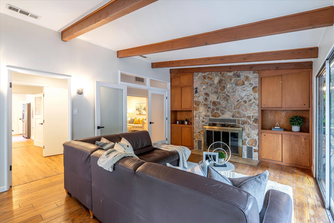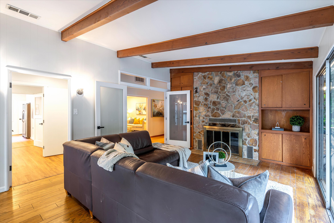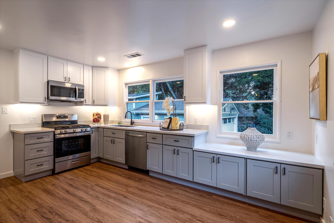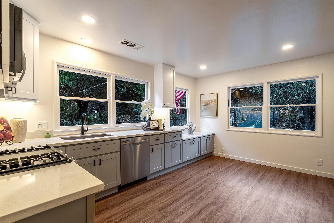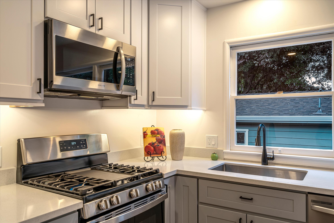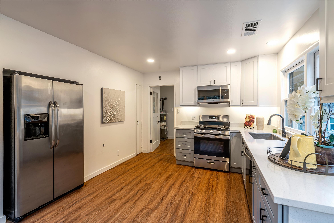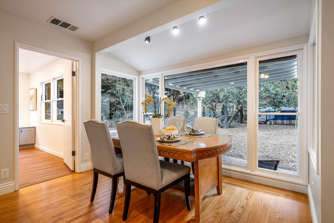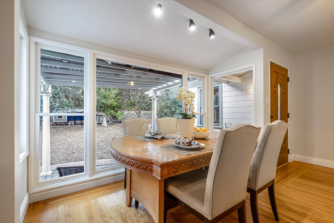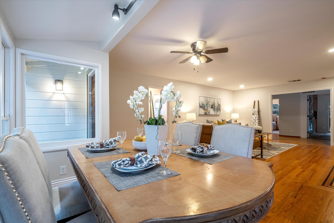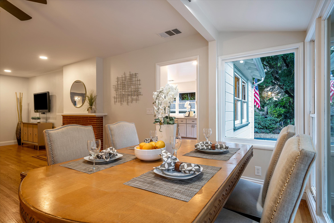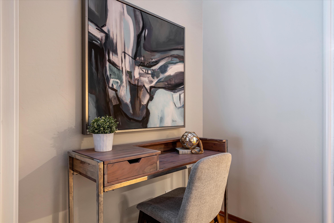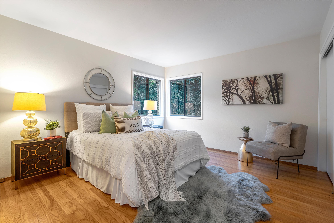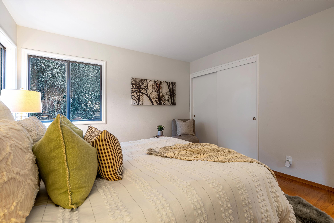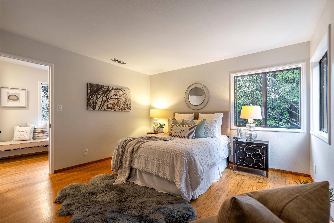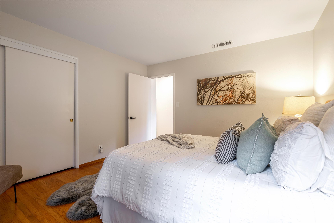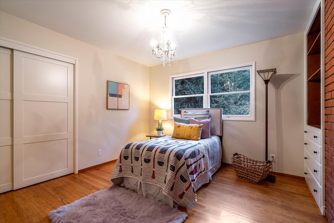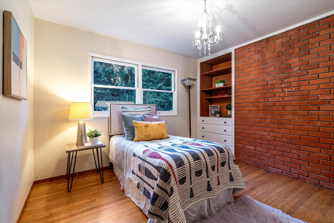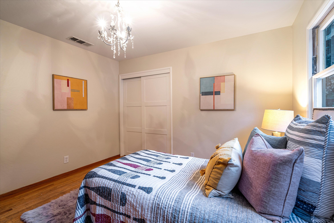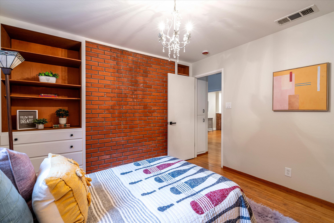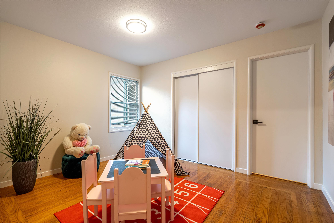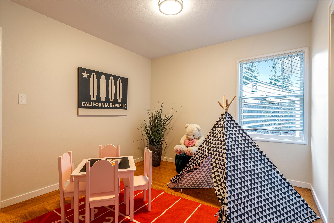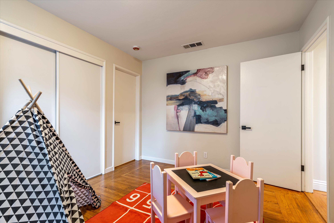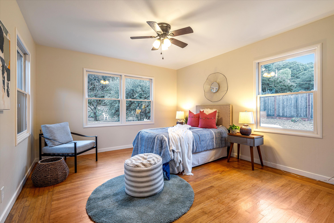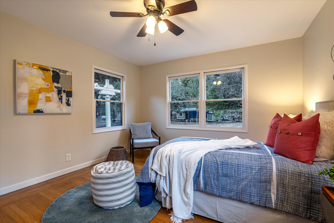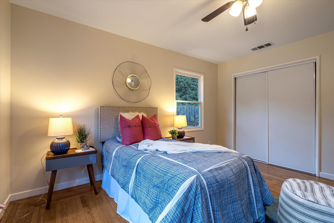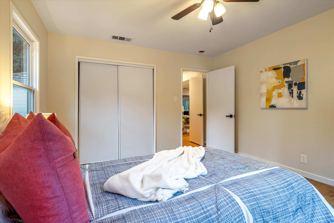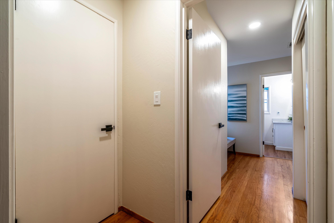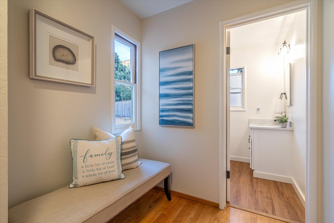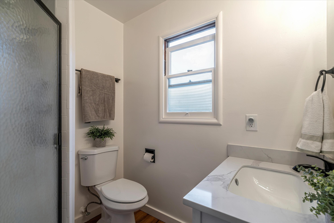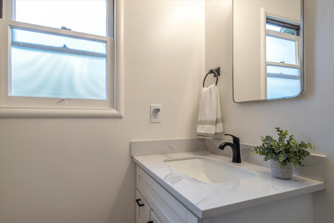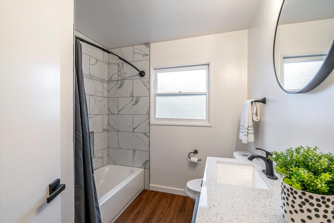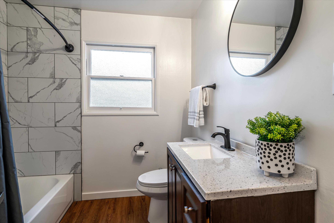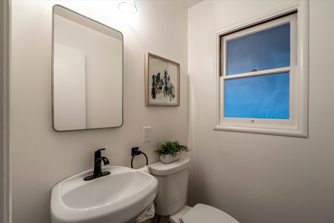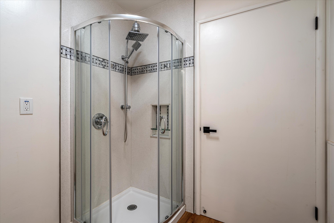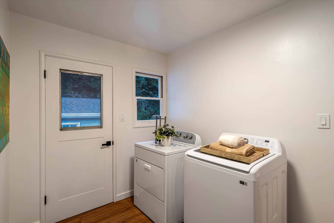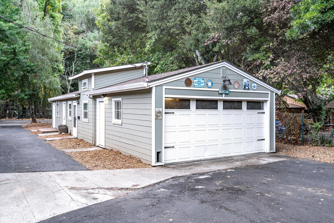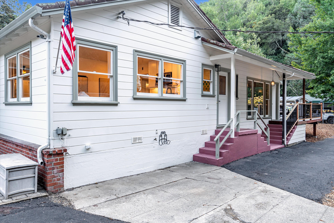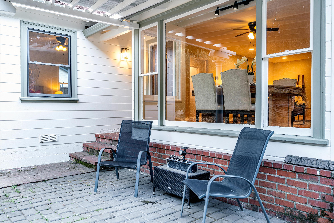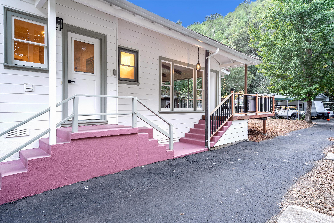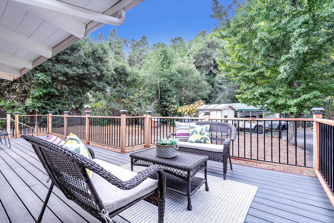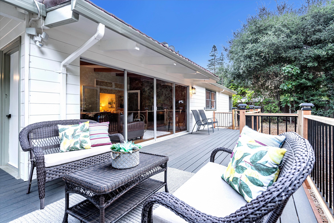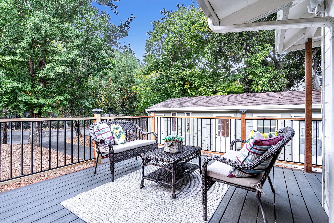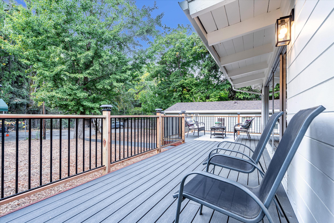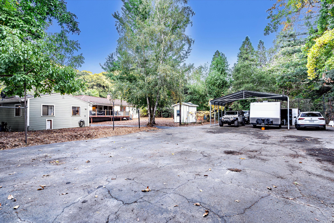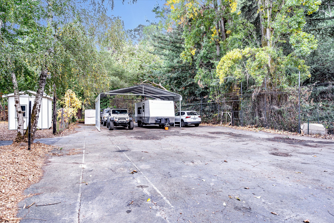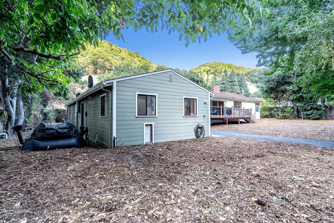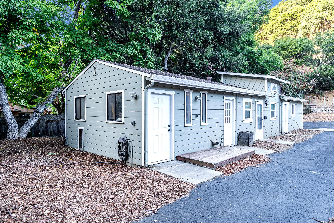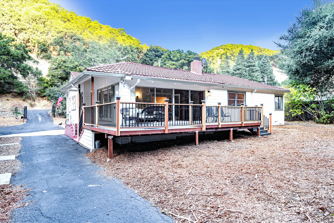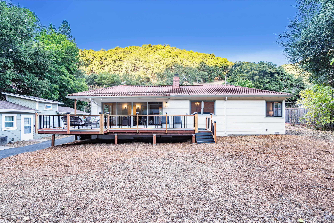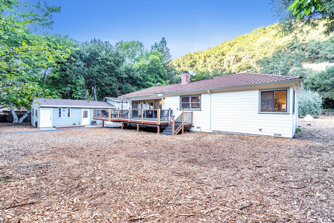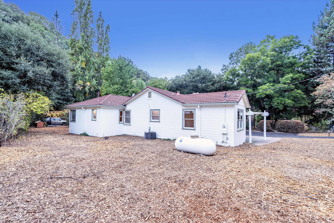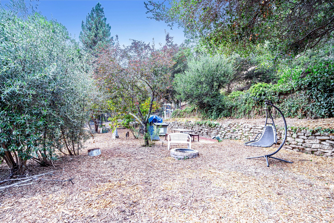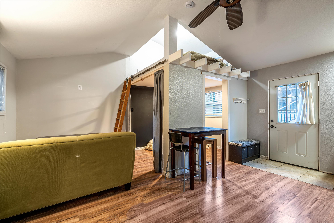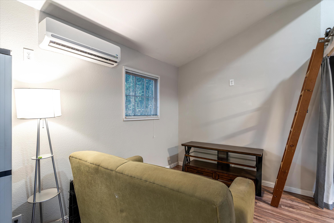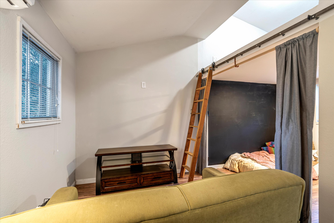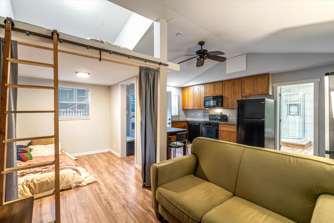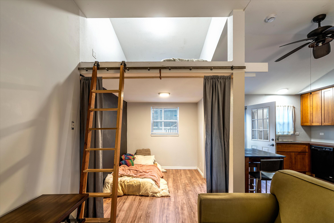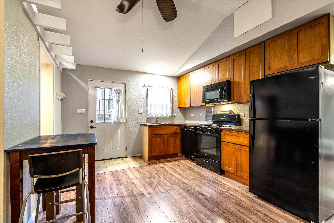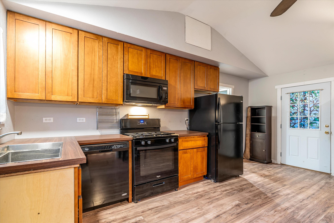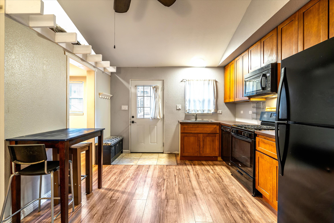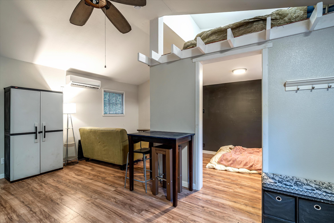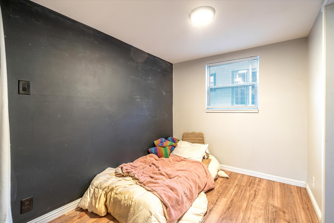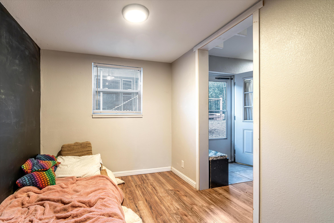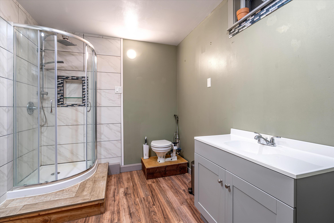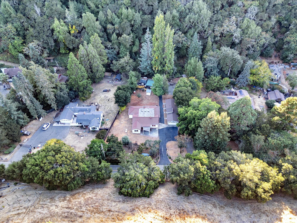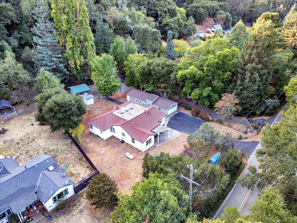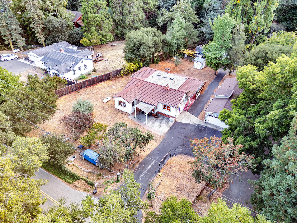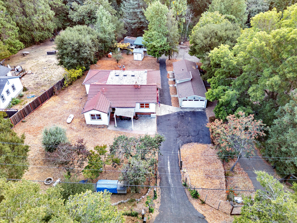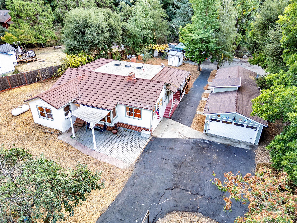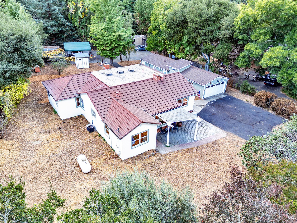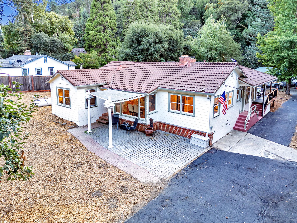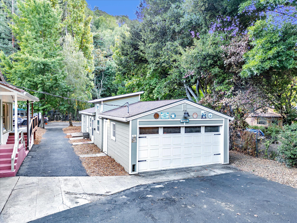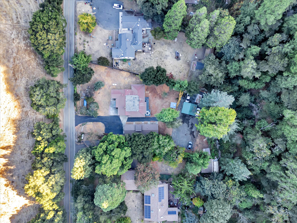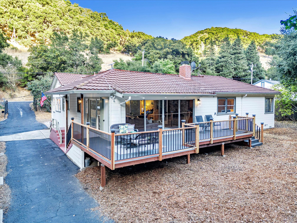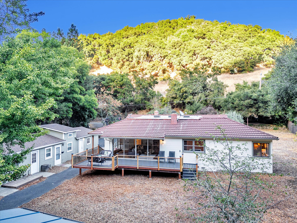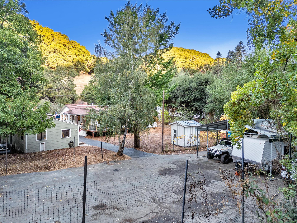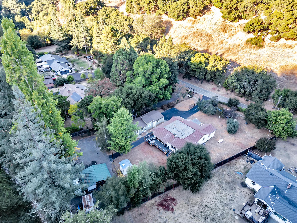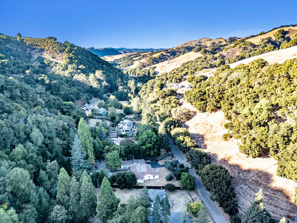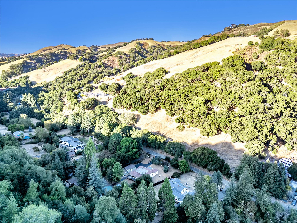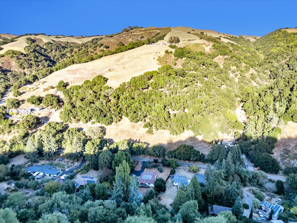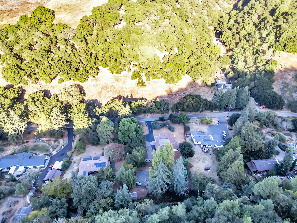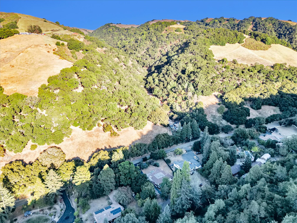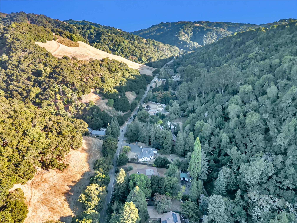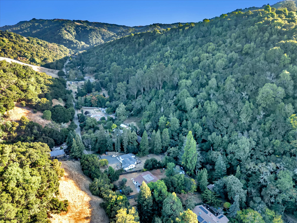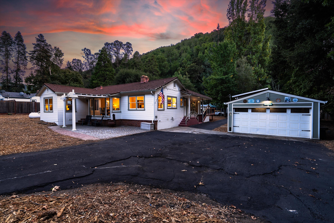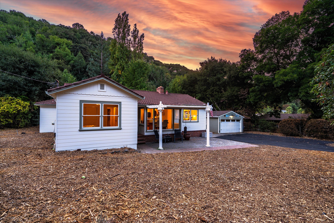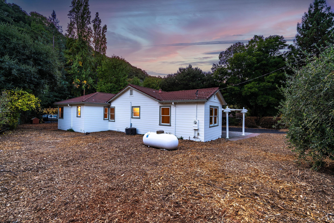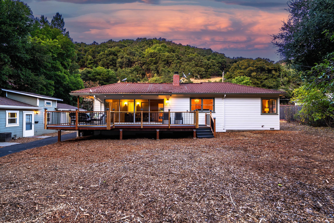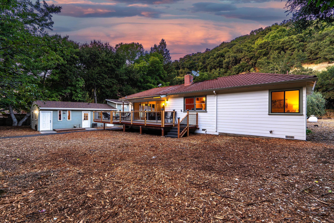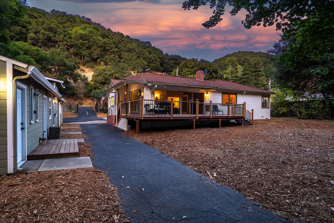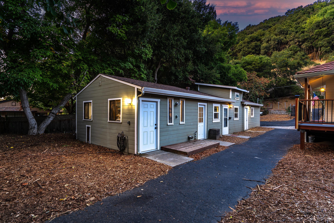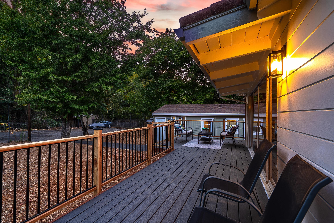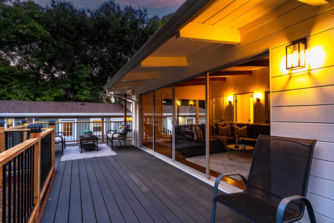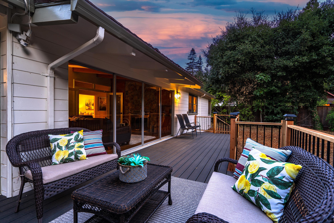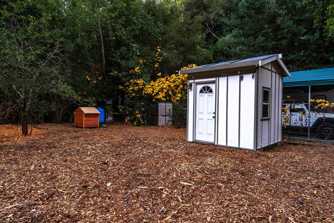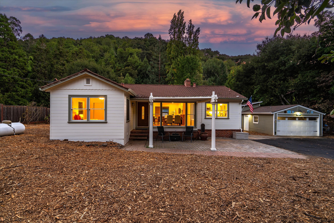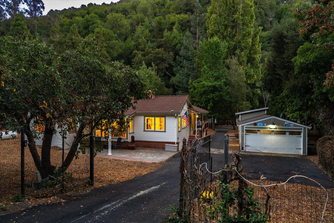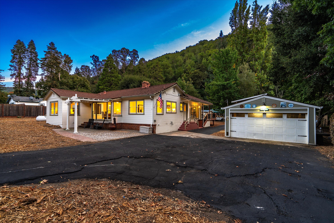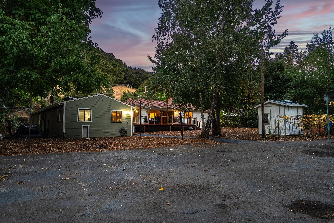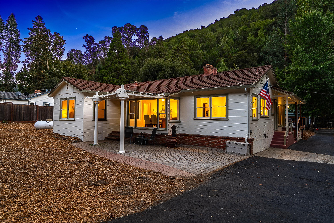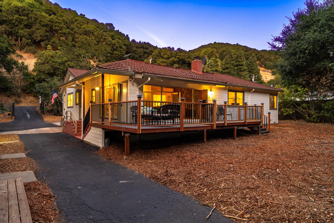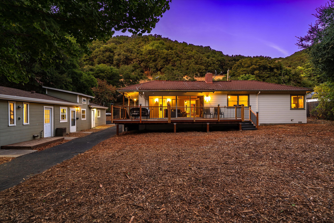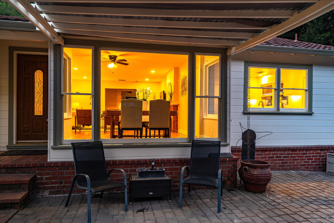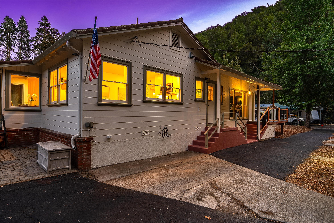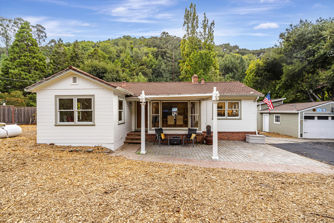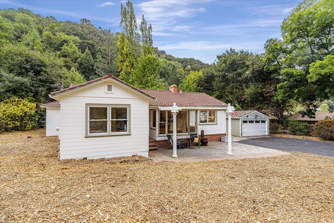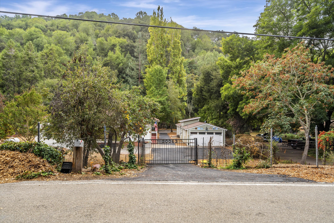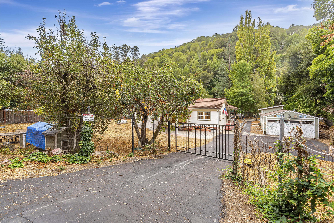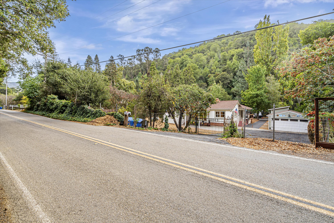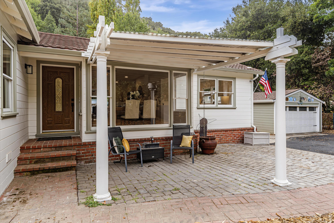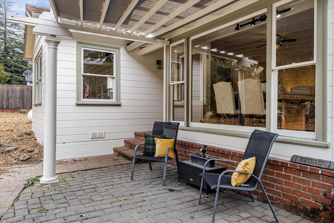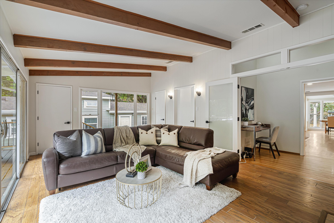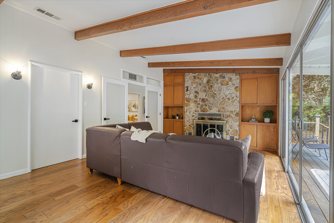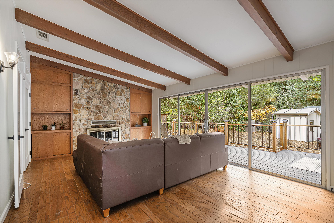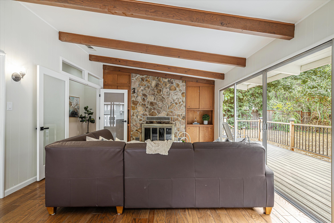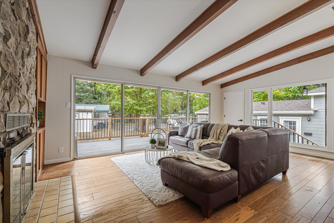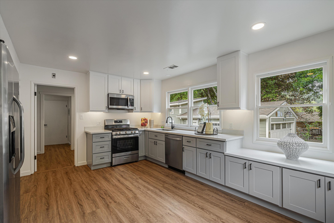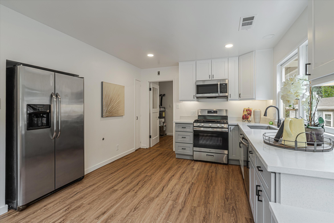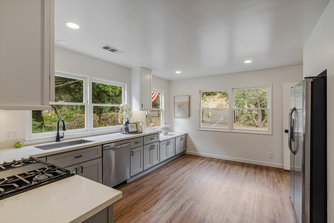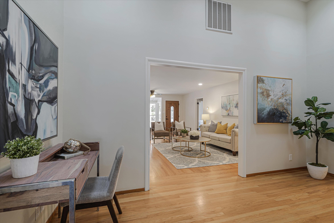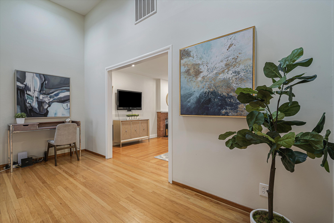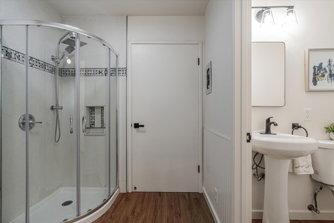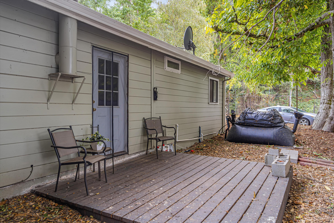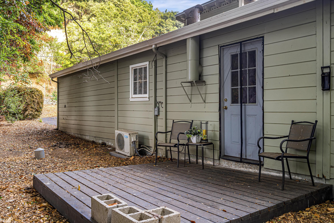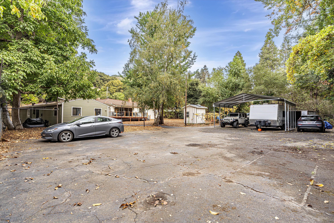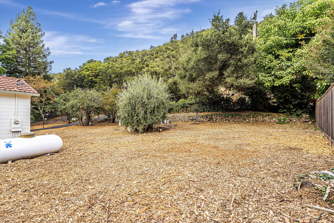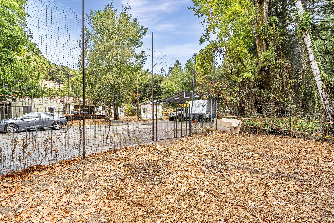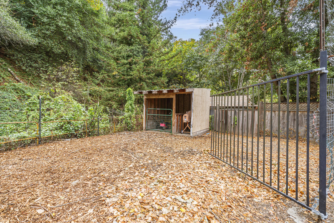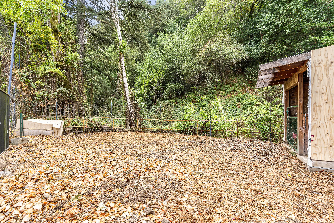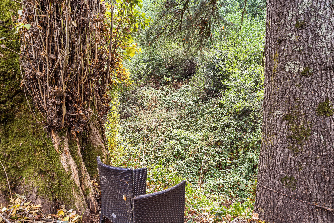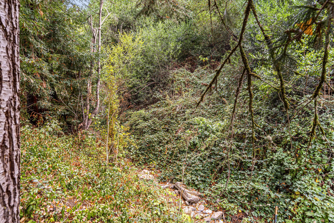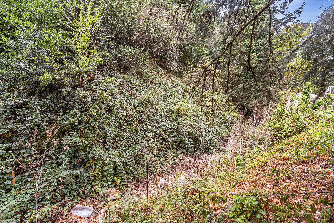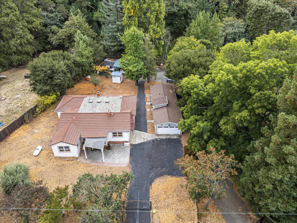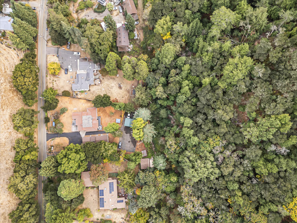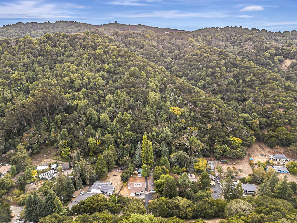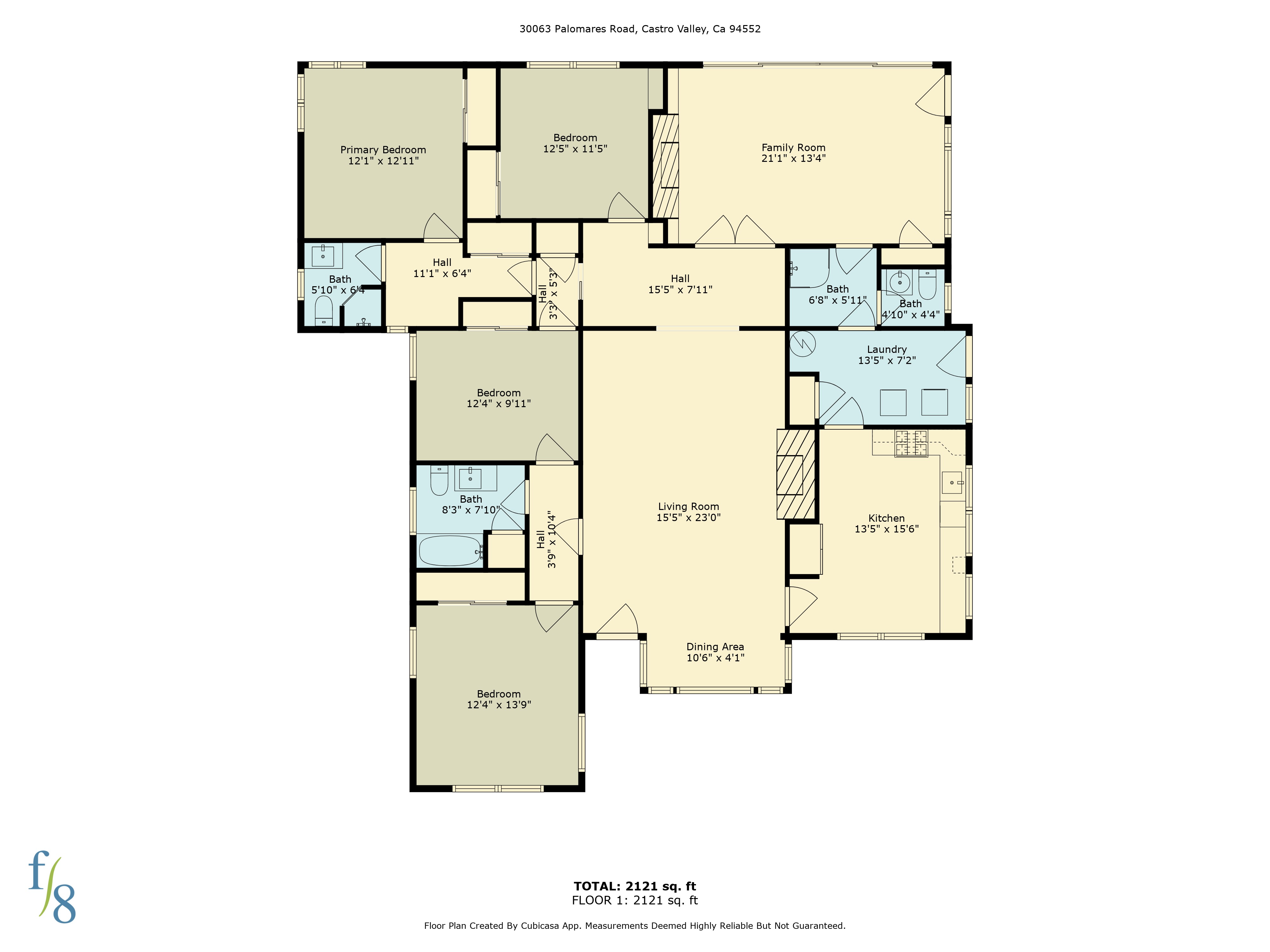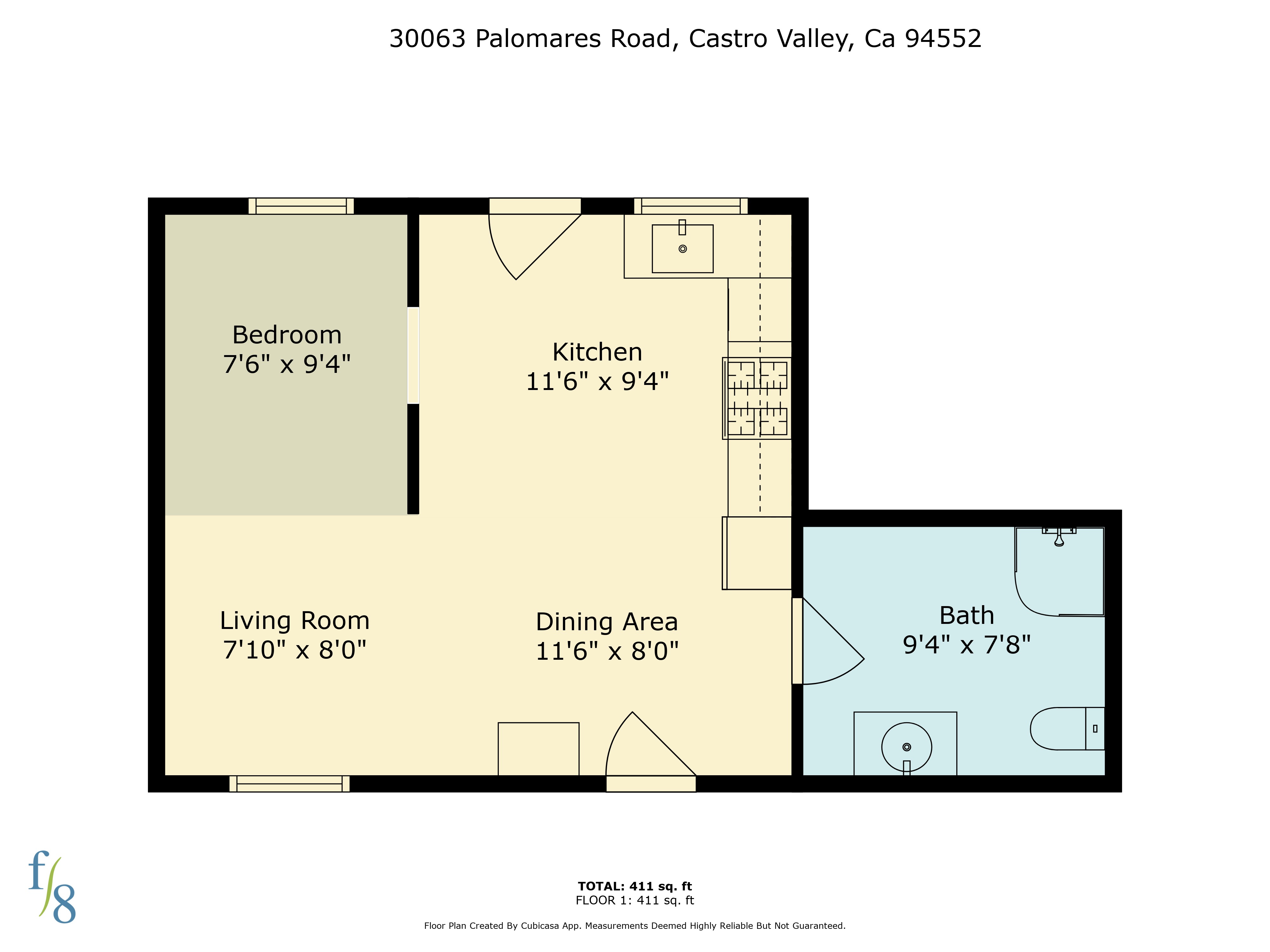PROPERTY INFO
COUNTRY LIVING WITH BEAUTIFUL VIEWS WHILE ONLY MINUTES TO DOWNTOWN!
30063 PALOMARES RD., CASTRO VALLEY, CA 94552
MAIN HOUSE: 4 BEDROOMS | 3 BATHROOMS | 2200 SQFT HOME | 2.72 ACRE LOT
ADU: 1 BEDROOM | 1 BATH | WITH LOFT | 400 SQFT!
Peaceful Country Living On 2.72 Acres With Hillside Views!
Nestled in the Castro Valley hills is this wonderful move-in ready 4 bedroom, 3 bath home, approximately 2200 SQFT, on a large 2.72 acre lot with beautiful hillside views. Country living but conveniently located just minutes to downtown dining, shopping, and freeway!
The 2024 remodeled kitchen offers stunning quartz counters, new custom cabinetry, stainless steel gas range cooktop oven, built-in dishwasher, built-in microwave, under counter lighting, fridge nook, recessed lighting, and beautiful laminate floors.
Spacious living room with formal dining area offers recessed lighting, brick surround fireplace with electric insert, ceiling fan, and lovely views of adjacent hillside and front yard.
Enjoy the comfort of the large family room which offers wall of glass views of the hillside, high ceilings, custom built-in storage, stone surround wood burning fireplace, private closet, and opens to large deck. Perfect as a in-law bedroom! The large 2024 new redwood and trex deck with solar lighting over looks the beautiful rear hillside views.
Many wonderful upgrades and features throughout includes bonus area/gallery with 3 skylights, interior laundry, central heating, central air conditioning, freshly painted interior/exterior, abundance of natural lighting, metal tile fire resistant roof, and beautifully refinished hardwood floors throughout.
The unique master bedroom with private hallway offers dual closets, separate linen closet, built-in bookcase/shoe rack, and vanity/sitting nook. The updated master bathroom features a refinished stall shower and new vanity.
Guest bedroom one features a ceiling fan, dual pane windows, and 2024 closet doors. Guest bedroom two features 2024 new light fixture, 2024 closet doors, and a second closet. Guest bedroom three features custom built-in storage, accent brick wall, and 2024 closet doors.
The remodeled hall bathroom with beautiful tile shower walls, laminate floors, linen closet, and vanity. The third bathroom with dual access from family room and laundry room offers a separate grey water system, stall shower with glass enclosure, and toilet room.
The large rear of the home offers additional partially covered parking (former tennis court), a 8x8 backyard studio, animal stable, and creek access. Additional features of the property includes a front gazebo covered patio, picnic area, a fire pit, 60 Foot private well with new 2024 pump house; and mature fruit trees including olives, apples, pear, walnut, and cherry.
Located at the 3 mile marker, this home offers a easy commute to 580 Freeway, downtown Castro Valley, Pleasanton, and Fremont. Minutes to local schools, dining, and shopping.
Whether you enjoy entertaining, your privacy, or being in nature this is the property for you!
1180 SQFT detached structure (18x60) includes 2 car garage with air compressor, storage/tool room, feed storage room, and an 400 SQFT ADU unit. ADU unit offers a 1 bedroom studio with a loft, private kitchen, 1 bathroom, laundry hookups, beautiful laminate floors, private deck, wall heating and air conditioner, ceiling fan, and private above ground HomeBioGas septic tank. The kitchen features a gas range cooktop, dishwasher, built-in microwave, and stainless steel sink. The bathroom features a HomeBioGas tankless toilet, stall shower with glass enclosure, large tile shower walls, and custom built-in shelving. The ADU is on a private Greywater system.
All information is deemed reliable but not guaranteed. Buyer to verify any and all information
Disclosures can be found at https://app.disclosures.io/link/30063-Palomares-Road-p96n5pa6
Profile
Address
30063 Palomares Road
City
Castro Valley
State
CA
Zip
94552
Beds
5
Baths
3
Square Footage
2,600
Year Built
1952
List Price
$1,888,888
MLS Number
41074815
Lot Size
118,483
Elementary School
PALOMARES ELEMENTARY SCHOOL
Middle School
CANYON MIDDLE SCHOOL
High School
CASTRO VALLEY HIGH SCHOOL
Elementary School District
CASTRO VALLEY UNIFIED SCHOOL DISTRICT
APN - Formatted
85A-3600-8-1
Addition Area
ADU 1 Bed/1Bath
Year Built (Effective)
1952
Style
L-SHAPE
Foundation
Crawl Space
Construction Type
WOOD
County Land Use
IMPROVED RURAL-RESIDENTIAL HOMESITE.
Number of residential units
2
County
ALAMEDA
Standard Features
Air Conditioning
Central Forced Air Heat
Roof Type
Tile
Hardwood Floors
Patio
Deck
2024 New Deck
Deck with a View
Fireplace Count
2
Fire Pit
Mature Landscaping
Eat-in Kitchen
Extra Storage
Indoor Laundry
Stainless Steel Appliances
Ceiling Fans
Kitchen Counter Type
Recessed Lighting
Spacious Backyard
Two Car Garage
Family Rooms
Heat Type
Central
Floor Type
Hardwood, Laminate
Stories No.
1
Parking Type
GARAGE
Parking Spaces
2
Custom Features
Security Gate
Detached 1080 SQFT structure
Backyard Studio Shed
Hillside Views
Formal Dining Area
Additional Covered Parking in Rear
Animal stable
Mature Fruit Trees
60 Foot Private Well
Creek in Rear of Main Property
Detached includes Tool
Open House Info
Open House Date 1
6/21/2025 01:00 PM to 04:00 PM
Open House Date 2
6/22/2025 01:00 PM to 04:00 PM
